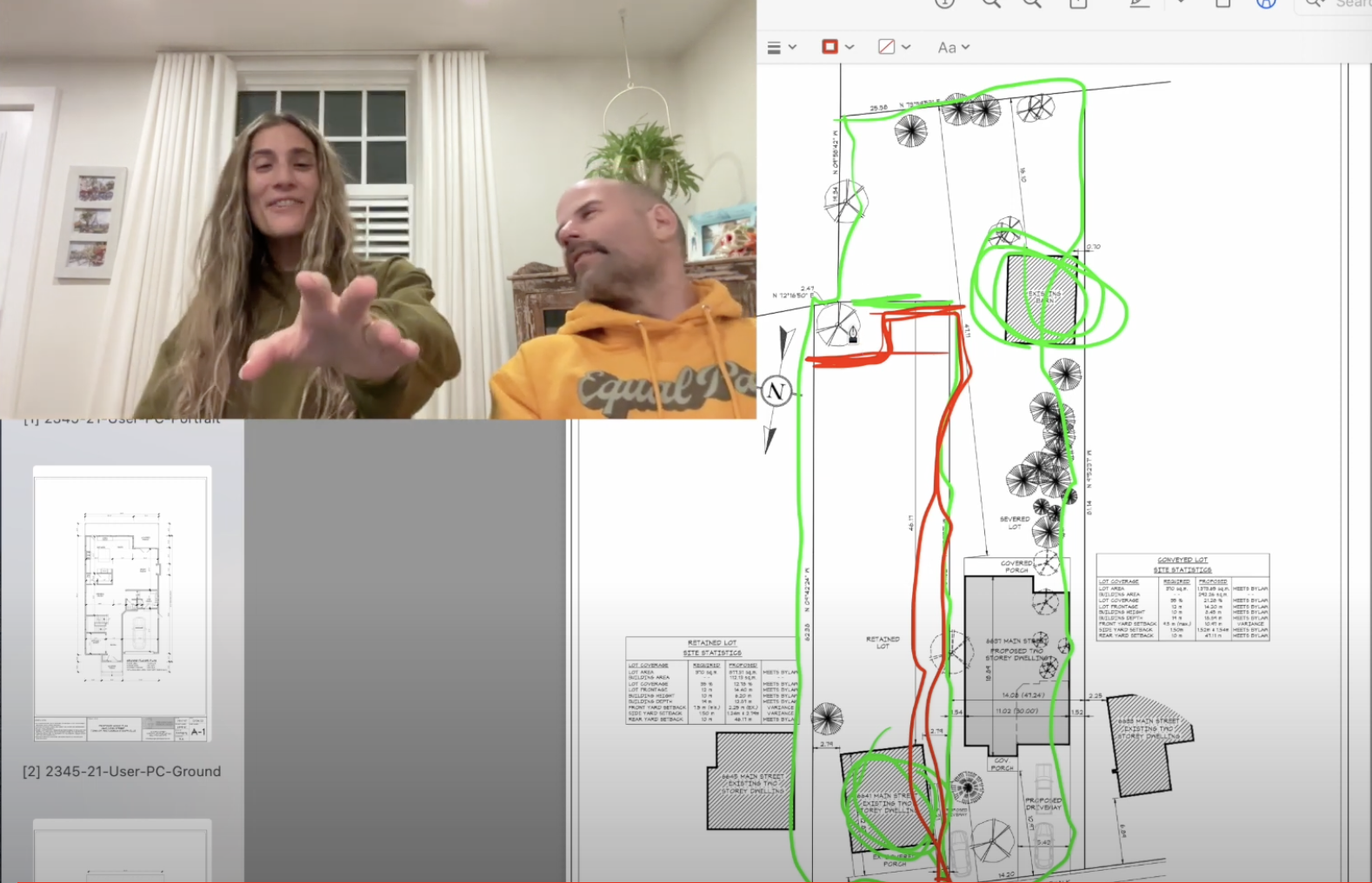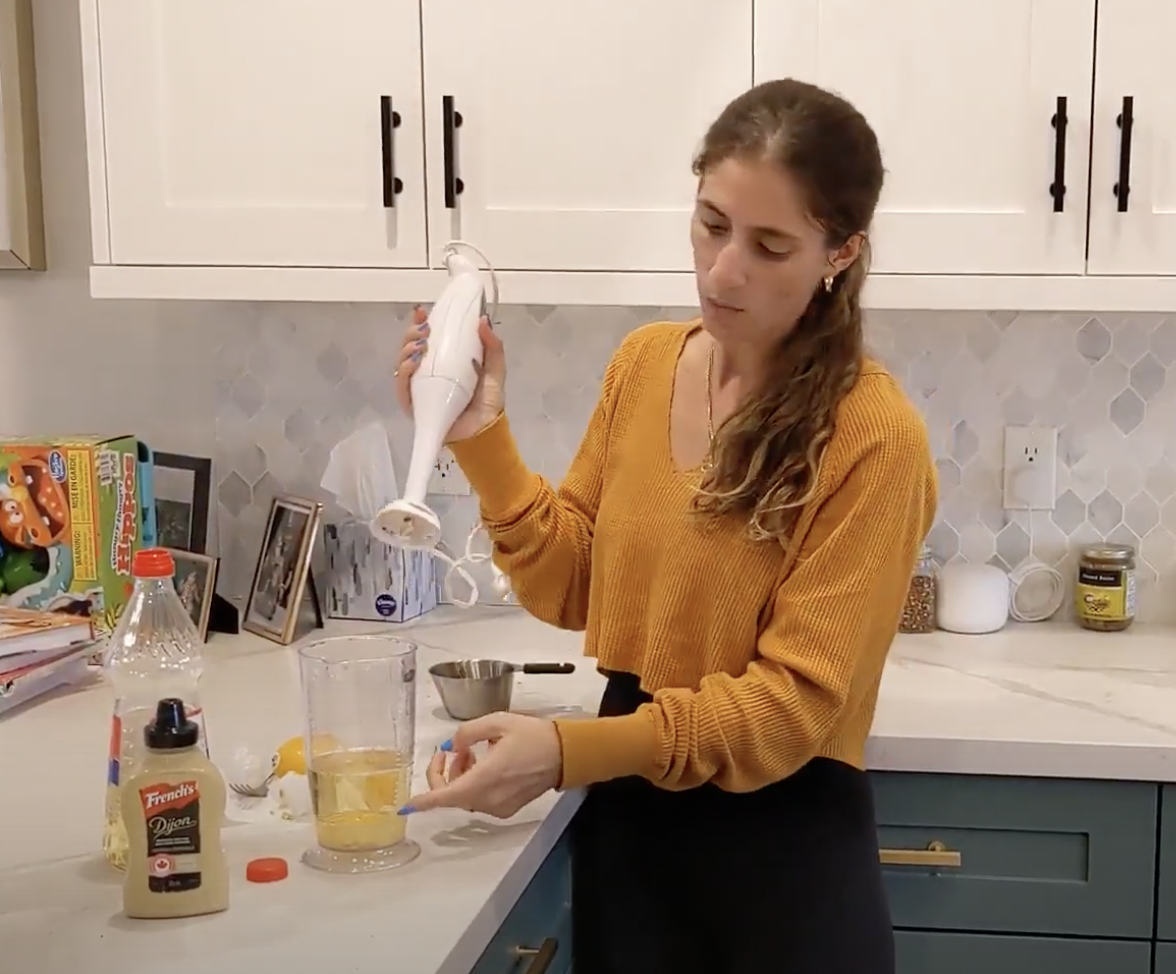When undergoing a new build one of the very first stages in the process is to determine where on the lot the house itself will sit. We had several proposals for this throughout our initial stages and had to continually adjust according to the Towns bylaws and recommendations. Sharing below the final house envelop (shape of the house) as it sits on our to-be-severed lot.
Some of the bylaws that needed to be considered at this stage include:
Frontage (how wide the yard is)
Setback (how far back the house is from the sidewalk)
Side yard (the distance between the house and the neighbouring lot)
Lot coverage (the ratio of house to lot size).
Thankfully we have an architect we trust, who has our best interest at heart and guided us through navigating the bylaws*. We came out the other side with a great house envelop on our lot.
*It should be noted that having an architect you trust is one of the most important pieces to building or renovating. For me you need a good balance of professional (responsive, diligent) alongside someone who is design forward (imaginary, experienced). A sound understanding of bylaws and being able to speak to them should not be overlooked.





